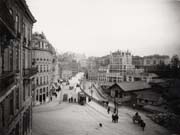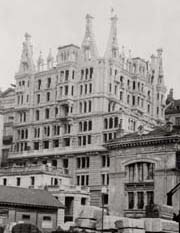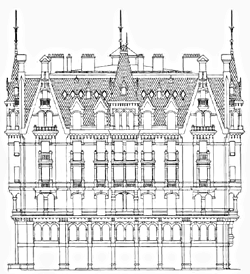[Our offices]
[Maison Mercier]
[JJ Mercier]
[Webcam]
[Map]
The Maison Mercier is located at the heart of the Lausanne
business district. Plans were drawn up in 1895, and the building was erected
using the most innovative concepts of the time. The construction of reinforced
concrete foundations, patented by a Belgian engineer, could support dimensions that were unheard of in Lausanne: 11 levels and some 6,000
sq.m of surface area, for which the Maison Mercier was often compared to the sky
scrapers of Chicago. 
Place Bel-Air at the turn of the
century | 180.jpg)
The Maison Mercier under construction
(1899) | 180.jpg)
The Maison Mercier under construction
(1899) | 
The Maison Mercier under construction
(1899) | | (© Musée Historique de la ville de Lausanne) |
Built between 1898 and 1900, the original building
consisted of stores with mezzanines, and three floors of magnificent apartments
fitted with marble fireplaces. With the meticulous design of its facades
in Viollet-le-Duc Gothic Revival, the terrace and the roof angles topped
with gables, the Maison Mercier was acclaimed one of the most beautiful
buildings in the city. The diversity of the renters and the activities in the
Maison Mercier since the turn of the century attest to its owner's
open-mindedness: the business name registry office, and several religious
communities such as the synagogue, the Greek Orthodox and the Seventh-Day
Adventists. The building also housed the French-language radio station Société
Romande de Radiophonie (which has become Radio Suisse Romande), a fencing club
and even a puppet theater! The professional activities practiced in the premises
were just as varied: doctors, teachers, bankers, civil servants and tradesmen
all worked under the same roof. Over the last 60 years, the Maison Mercier has undergone
regular restoration and modernization work in order to fully meet the
demands of modern technology. Its stately size and original style have made it a
true gem of Lausanne's architectural heritage.
Gazette de Lausanne, April 19, 1895
The far-end of Rue du Grand Chêne on the Montbenon side
is going to change completely. A building that is sure to
be the largest and undoubtedly the most beautiful in Lausanne,
will soon be erected on the site of the old Dufour house and
its adjoining stables. Mr. Jean-Jacques Mercier is the man
behind its construction, which is based on plans by Mr. Francis
Isoz, architect of the Château d'Ouchy. The new building will occupy not only the land of the
two old houses to be demolished, but also the entire garden
area to the west and the slope to the north, right up to the
Gare du Flon. On that side, there will be no less than nine
floors - almost the size of one of the famous Chicago sky
scrapers! On the Rue du Grand-Chêne, however, even the tip
of the cornice will not exceed the regulatory height of 18
meters. Large enough for spacious stores with mezzanines and
for three floors of apartments, the Maison will be fully constructed
out of cut stone - probably Arvel stone -, like the Château
d'Ouchy. It will have great style and elegance. The meticulously
designed facade on Rue du Grand-Chêne includes gables at both
ends, and, at about a third of its length, a pointed bellturret.
To the west, on the Montbenon side, and to the north, facing
the Grand-Pont, the uniformity of the facades will be disrupted
by architectural motifs that are suited to the general character
of the building and that jut out from the walls and roofs. This immense construction will not resemble to any
extent an army barrack or any sort of rental property. It
will have style, shape and relief. Another original feature, in addition to street side
stores, there will also be shops on the two other sides. A terrace lined with a stone gallery will give access
to the stores to the west and the north. Below the terrace,
there will be another five floors of office space and various
other premises. A final point that touches the entire population of Lausanne,
Mr. Mercier plans to build a large stairway in front of the
building to the west, which will connect the Montbenon entrance
to the funicular station. Negotiations to this effect have
begun with the municipality. Let us hope that they arrive
at an agreement. It should be added that Mr. Mercier's building, which
will be a significant embellishment to this part of the city,
will be equipped with an elevator, a freight elevator, central
steam heating and a small plant especially for the production
of electric heating. [Our offices]
[Maison Mercier]
[JJ Mercier]
[Webcam]
[Interactive map] | 
